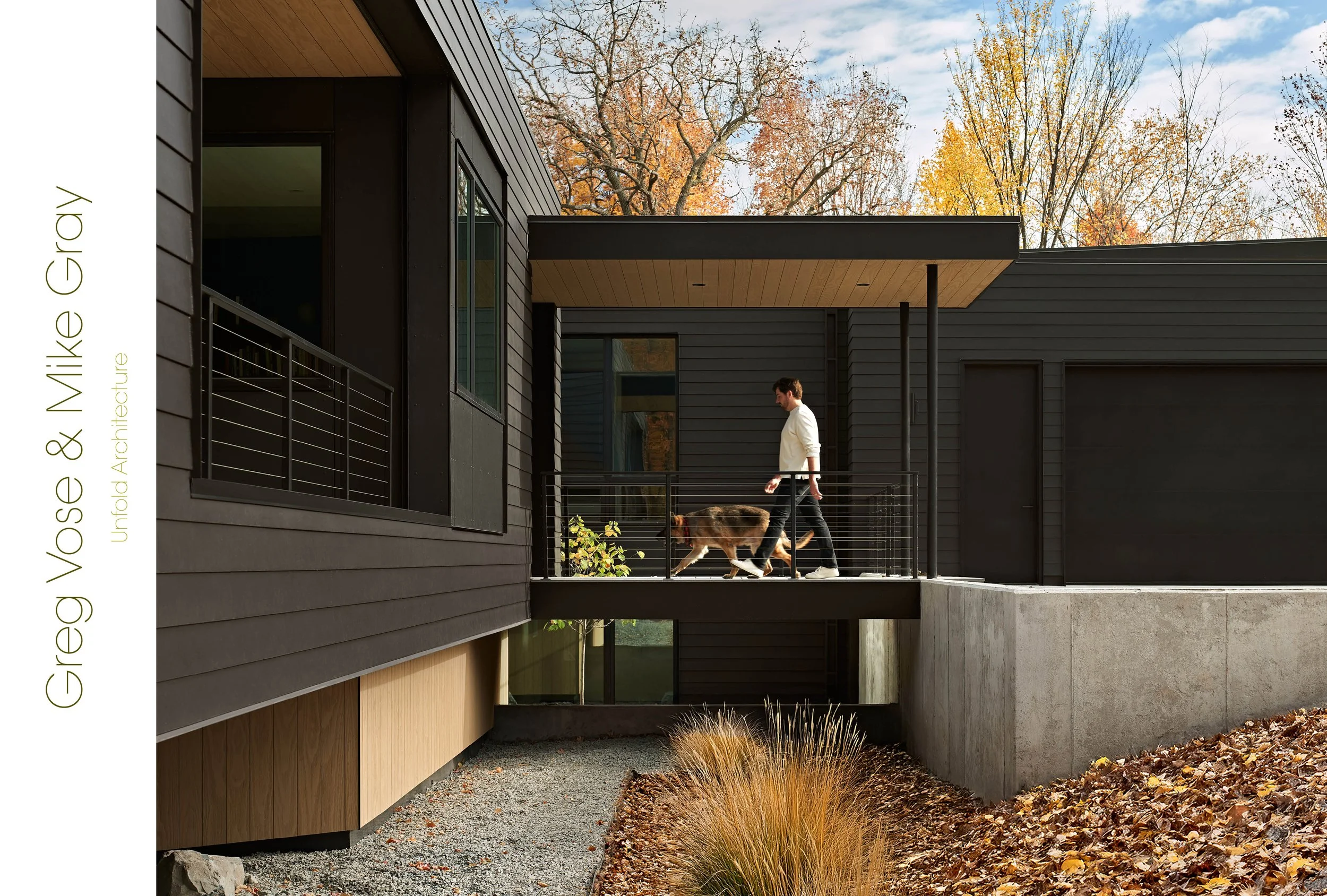Greg Vose & Mike Gray — Architects
“A structure finds purpose when it listens to and harmonizes with its site.”
— Mike Gray, Architect - Unfold Architecture
Functionality meets playfulness throughout the design. An expansive, three-sided screened porch with operable screens and a wood-burning fireplace serves as a yearround gathering space, while an indoor sport court and gym provide opportunities for recreation during Minnesota’s long winters and buggy summers.
The home’s exterior combines fiber cement siding with thermally modified wood from Delta Millworks, creating a balance between durability and warmth. Inside, the owners embraced bold and refreshing material choices, incorporating light green as an accent throughout the home. This color appears in elements like the metal stair stringer, handrail, and lower-level door panels, adding vibrancy to the design.
Sustainability is seamlessly integrated throughout, with geothermal heating and cooling, triple-pane windows, a roof that’s prepped for solar panels, and a highperformance insulation package all making the home Net-Zero Energy Ready. Native grasses and wildflowers envelop the property, further blending the architecture into the landscape.
Whether hosting gatherings, playing pickleball in the sport court, relaxing in the private spaces, or toasting s’mores in the porch’s fireplace, the family gets to enjoy a home that feels intentional and special, and which reflects Unfold Architecture’s belief that great design is deeply personal.
Photography by Lauren Gryniewski
Photography by Lauren Gryniewski
Photography by Lauren Gryniewski




