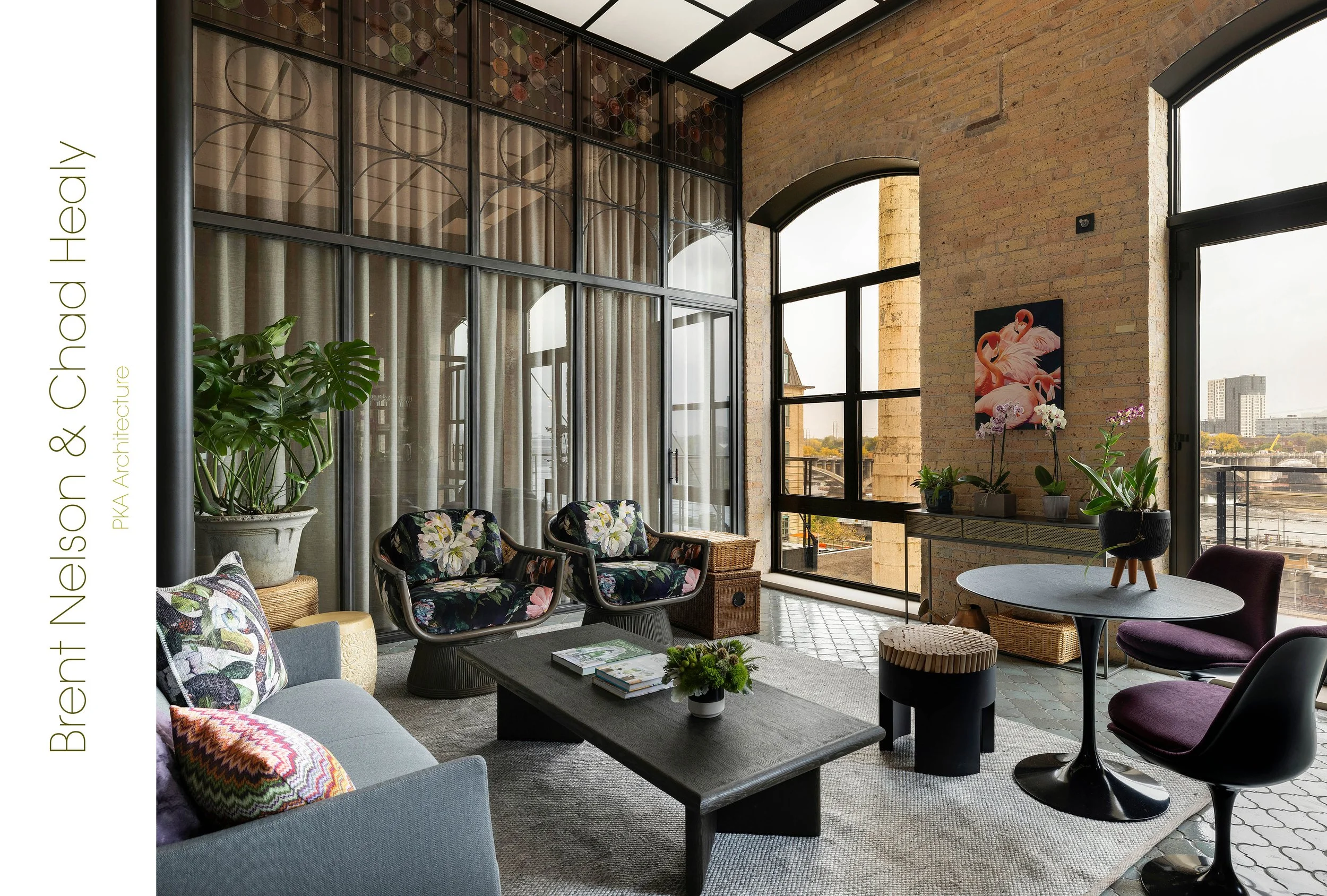Brent Nelson & Chad Healy — Architects
“Great design transcends style, outlast trends, and leaves a lasting legacy.”
— Chad Healy, Architect - PKA Architecture
The Mill District in Minneapolis pays homage to the neighborhood’s famous past, when it reigned as the flour capital of the U.S. from 1880-1930. One of its most significant buildings is the seven-story Whitney Landmark Residences, originally built in 1879 as a flour mill and later transformed into the luxurious Whitney Hotel in 1987. It is said celebrities like Janet Jackson, Elton John, and Clint Eastwood all stayed there before the structure was converted into condos in 2007.
Two gritty and raw adjacent loft units on the top floor — littered with steel structural columns, mechanical and plumbing stacks, exposed brick walls, and uneven concrete floors — didn’t seem like an obvious dream home, but the fun is in the challenge.
The downsizing couple had just finished custom-building their second home in Florida, and though they swore “never again” to a big construction project, they couldn’t resist the condo’s nearly limitless potential.
PKA Architecture’s Brent Nelson was also charmed by the residence’s possibilities. It already had enviable views of the Mississippi River and its iconic Stone Arch Bridge, as well as a large footprint and 18-foot wood joist ceilings hewn from old-growth timber. The columns, he knew, could be dealt with.
Minnesota’s long and dark winters can exacerbate the feeling of being cooped up at home, so the first room to be designed was the solarium. To reflect the family’s time spent living in England, the conservatory space also doubles as a “garden” and drew its inspiration from London’s 1851 Crystal Palace exhibition. Framed in steel and topped with colorful glass rondels crafted by local glassblowers that feel reminiscent of European storefronts, the solarium also features a ceiling outfitted with tunable lighting that can emulate natural sunlight as it moves through the sky.
The nearly 5,000-square-foot condo is a balance of inviting public and intimate private spaces, beginning with an entry hallway that doubles as an art gallery. That leads to an open kitchen, dining area, and living area, which are arranged along the north-facing wall. A floating steel mezzanine functions as both an art gallery and studio while creating a series of intimate rooms below, including a cozy office/library, guest suites, and a walk-in closet and dressing room.
Taking inspiration from the building’s original handcrafted industrial textures, the design team curated a palette of wood, stone, iron, and glass and invited the Twin Cities’ top metalsmiths, glassblowers, woodworkers, and other artisans to lend their talents to the renovation. Twice, a city street was shut down so that a crane could fly in large steelwork pieces through one of the terrace’s doors.
After many months of construction, the loft had completely transformed from a rough shell into an architectural and design triumph. It was now a big space with intimacy, a historic home with modernity, an industrial structure with softness. It had all the elements the homeowners had loved from other units they had toured, but in a location rich with history and character. It had truly become a dream home.
Photography by Spacecrafting
Photography by Spacecrafting
Photography by Spacecrafting




