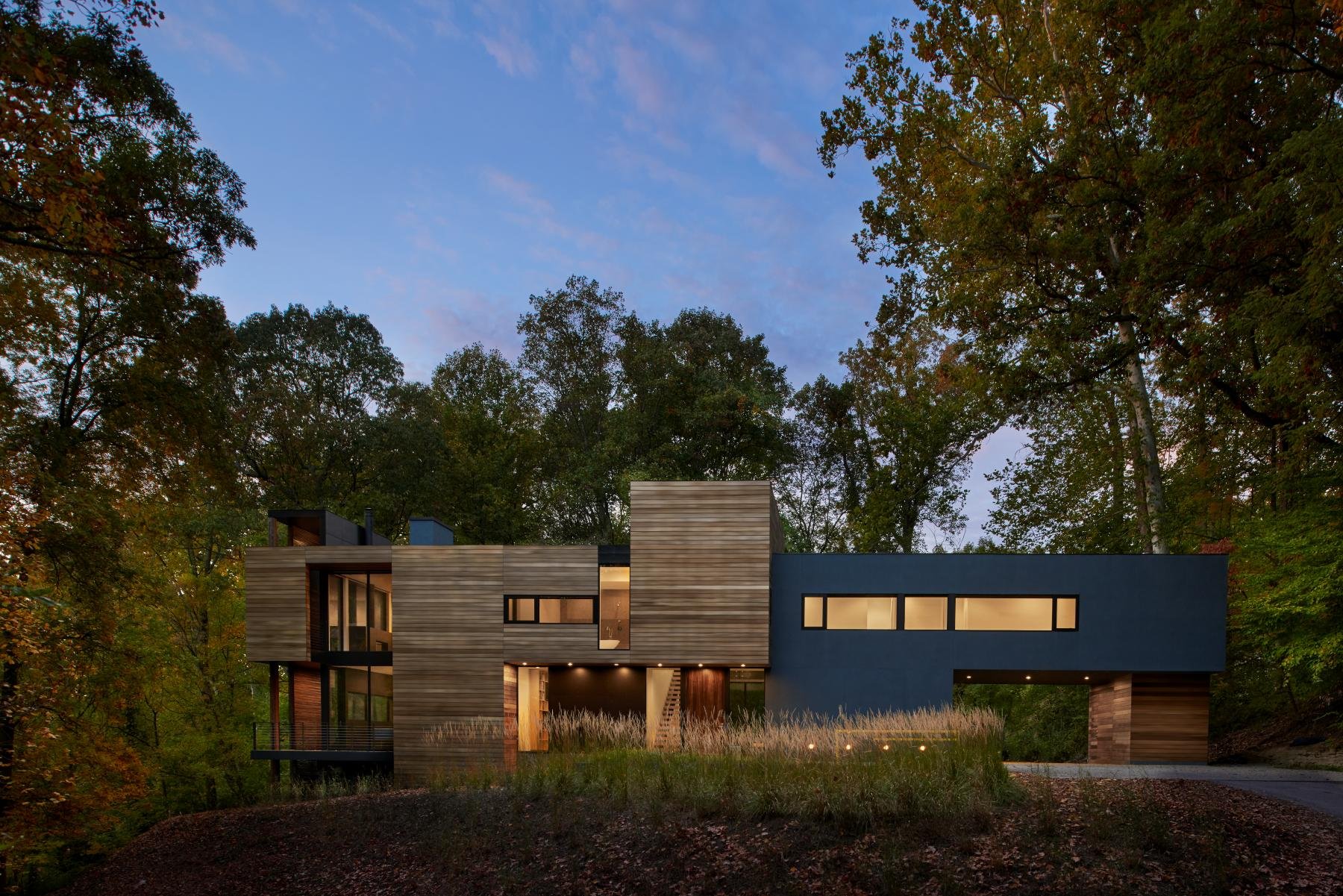Robert Gurney — Architect
“Design solutions arrive through the thoughtful manipulation of light, color, texture, form, and geometry — culminating in architecture that is simultaneously complex and distilled.”
The house is organized around a two-story living space with an open floor plan that integrates a high-ceilinged volume with intimate spaces adjacent to the double-height space. A small office on the first floor is separated from the living spaces and is convertible to a fifth bedroom. A three-story entry volume separates the primary bedroom area from the other bedrooms.
“Expanses of glass provide views into the wooded landscape toward the distant river and animate the house with light,” Gurney said. “A combination of intersecting spaces ensures light penetration at all times of day and all times of the year.”
Gurney also implemented many sustainable design features with the Mohican Hills house, including a concrete slab that runs throughout the main floor that provides passive solar energy assistance.
“The concrete is stained dark to increase the potential solar gain and storage,” he said. In addition, expanses of energy-efficient glass provide an abundance of daylight while solar-sensitive shades mediate heat gain. Energy-efficient appliances, high-efficiency HVAC equipment, wall and ceiling infrastructure with maximum insulation, and a ventilated building envelope are employed to help reduce fossil fuel consumption.
Large, operable windows and doors are located to provide natural ventilation and direct access to the outdoors, while thermally modified wood siding is employed as an alternative to exotic or expensive hardwoods.
— Excerpt from New View: A Curated Visual Gallery: Twenty Magnificent Homes by Northeast Architects
Photography by Anice Hoachlander
Photography by Anice Hoachlander
Photography by Anice Hoachlander




