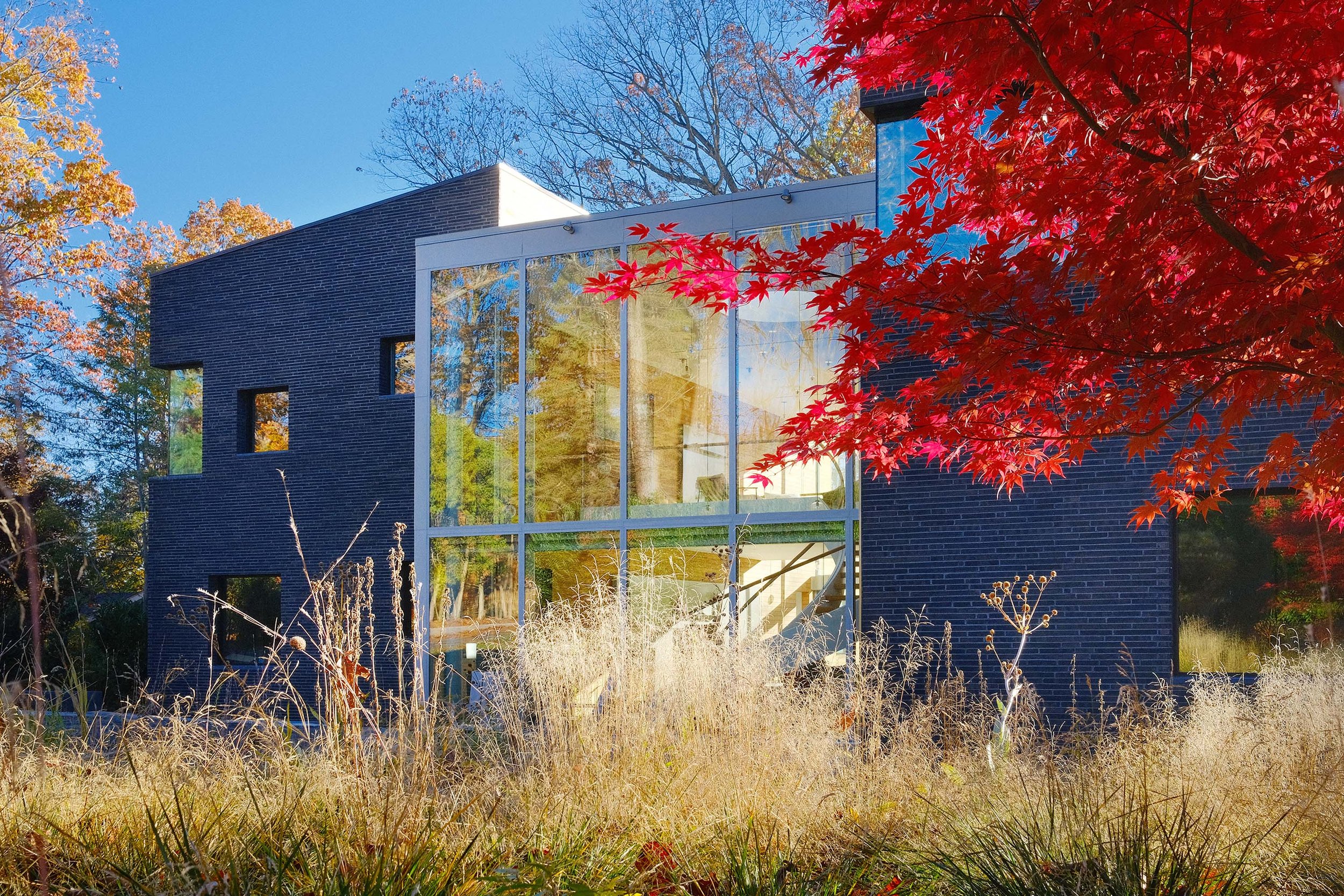Pierre-Henri Hoppenot — Architect
“Psychology is woven into the science and art required to make architecture — an essential part of our design process comes from taking the time to identify our clients’ dreams.”
— Pierre-Henri Hoppenot, Architect
For Studio PHH Architects’ La Clairière home in Princeton, New Jersey, Pierre-Henri says the clients were looking for a permanent family home that could serve as a peaceful retreat as well as a space where they could connect with family and friends.
Nestled within a forest and situated on the shore of Carnegie Lake, the house boasts expansive floor-to-ceiling windows, capturing both sunrise and sunset within the same space. “The careful siting of the house shelters the space from the southern sun and provides diffused natural light all day, minimizing the need for artificial lighting,” he said.
The 8,200-square-foot home is designed as two solid masses, each a carved monolith containing a variety of private spaces, including bedrooms, the primary suite, garage, office, mud room, and laundry room.
In between these two private masses is the home’s main gathering area, which includes the kitchen, dining, and living rooms. The wood walls in the central space are oldgrowth teak, re-used from building demolition sites in Burma. Above the main communal area is a mezzanine with incredible views of the lake and the surrounding treetops. On the roof, carefully concealed solar panels offset all of the home’s energy usage.
“The biggest challenge was to make the house disappear within the landscape,” he said. “We strategically moved the house further away from the edge of the lake and chose a natural dark exterior material, allowing the mass to recede between the trees and become almost invisible.”
— Excerpt from New View: A Curated Visual Gallery: Twenty Magnificent Homes by Northeast Architects
Photography by Andrew Zientek
Photography by Tom Grimes Photography
Photography by Tom Grimes Photography




